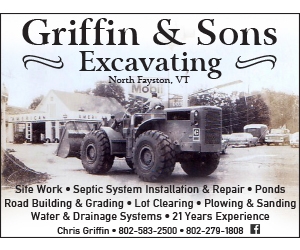By Bob Burley
Eliminating Concept A with its pagoda and ramp and choosing Concept B with a stair connecting to the street was a good choice. Following the 60 percent presentation, I made a couple more trips to the site and believe that the plan can be further improved as historic Lovett Park, while substantially reducing the cost.
1. Leave the barbershop foundation intact, as found. It is primary evidence of the old shop and the flood damage. The slab is flat and useable. My understanding from the 60 percent meeting was that cutting the concrete down in height, demolishing the slab and installing a new flagstone terrace in its place involved substantial cost. Preserving and utilizing the original structure will give the project historic integrity with lower cost. There should be a plaque near the foundation commemorating the barbershop and the flood. Modest size and cost.
2. Do not install wood designer benches on top of the foundation – further expense, weathering and lack of flexibility. Use the same (or similar) black metal chairs that have worked all summer along the river path. They are inexpensive, replaceable, have backs and are very movable. The ones with backs and arms are even better. Handicapped and elderly people need the arms to get up. If you want to read a book by the river, you will appreciate a back rest and the ability to shift the chair to your favorite view.
3. Consider doing the stairs with wood. A carpenter project. Pressure-treated heavy timber treads and wood railings. Less expensive and more appropriate in a historic, agricultural village. Moving, shaping and placing stones to form a safe stairway, probably with metal railings, is a more costly approach.
4. Up on Bridge Street, place the crosswalk in line with the stair path and at right angles to the traffic flow to keep the walk across the street as short as possible. I believe that the additional parking space can be achieved east of the crosswalk.
5. Lovett Park is in the National Register Historic District and with the above changes would be far more consistent with the Secretary’s Standards for Rehabilitation. This space is clearly part of the Historic District setting and environment.
6. Eliminate any brick or concrete paving that would continue east, beyond the new crosswalk and along the south guardrail, that would encourage people to walk toward the southeast corner of the bridge and into vehicle traffic – another cost reduction.
On behalf of the historical society, the town’s consideration of these concepts will be appreciated.
Bob Burley lives in Waitsfield.






