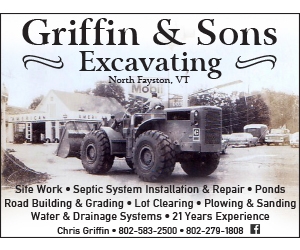Town officials will continue their examination of how to repair the historic structure in Waitsfield next week. The committee meets on June 9 with engineers and representatives from VTrans to narrow options on what will be done to upgrade and maintain the bridge.
Given various options that have been presented and discussed, including removing the pedestrian walkway on the north side of the bridge, town officials are favoring an arched wooden pedestrian walkway made of authentic materials that is separate from the existing bridge.
The town heard from engineers that on the north side approach, the deck plank pedestrian approach is in very poor condition and is unsafe. A simple solution is to extend the north abutment and eliminate that approach. The outside edge of the sidewalk deflects downward, but the sidewalk deck planks are in fair to good condition with some rot. The rails, however, are substandard for a sidewalk and should be replaced.
At a meeting earlier this spring, town officials, engineers and VTrans reps discussed problems that had been identified with bridge including the drag caused by the existing, attached pedestrian walkway. Other issues identified by the town’s engineers include crumbling abutments, lack of support at the bridge approaches, questions about the wood shingle roof which does not shed snow well, questions about the adequacy of the railing and structural components and trucks hitting the bridge portals and rafters.
At the last meeting engineer Bob Durfee said that the roof and rafters are in good condition, with 6 rafters of the 40 to 50 needing repair. The siding on the bridge is in good shape, but the truss systems are facing serious structural problems. The downstream truss has 3 5/8-inch negative camber and the upstream truss has 1 5/8-inch negative camber. Compression blocks areas show deterioration, and additional rot may become apparent after work begins.
Durfee explained that deck planks have worn severely and require replacement, but the floor beams are generally in good condition. Only five or six beams will require replacement. The sidewalk floor beams are in fair to good condition, revealing some corrosion through the bolt holes. Concrete abutments are in fair to poor condition. The northerly abutment is especially poor with a large scour hole and severe spalling at the bearing seat. The surviving stone on that abutment requires re-pointing.
Overall estimated cost for all repairs is $340,000, which exceeds the $240,000 that the town has received in grants.
The town’s engineers, from Dubois and King, recommend addressing concerns in order of priority: (1) truss rehabilitation; (2) construction of a sidewalk support beam to remove the weight of the cantilever on the downstream truss, also extending the wing wall on the abutment to eliminate the pedestrian approach; (3) repair abutments and wing walls; (4) replace deteriorated structural components; (5) clarify warning signage; and (6) add a fire retardant.
The town’s priorities include repairs to abutments and repairs to the wearing surface of the deck, floor beams and roof rafters. The town is also concerned about keeping a sidewalk as part of the bridge, but doing so without changing the bridge’s visual appearance.
Those present at the last meeting discussed the design of the beam required to support the sidewalk, which was probably constructed in 1940 but then rebuilt in 1973 with pressure-treated floor beams. Two alternatives, steel and truss, were considered, and Durfee provided sketches to illustrate the various advantages and disadvantages of the two alternatives.
Committee members voiced concerns about the visual impact of steel, whether a rolled beam or truss, and engineer Wayne Symmonds suggested that a better alternative would be to separate the two structures, sidewalk and bridge, and to construct a sidewalk using glu-laminated panels. That solution would address the overloading of the downstream truss more directly, giving the town a chance to confront that problem separately as funding and opportunity permit. Discussion about the various methods for designing such a sidewalk followed. Scott Newman indicated that a design separating sidewalk and bridge would avoid any regulatory concerns under Section 106 or Section 4(f), and representatives from the Vermont Covered Bridge Society agreed that this solution would be preferable.
After the last meeting the town’s engineers were tasked with research alternatives for separating the bridge sidewalk from the bridge and will present that information at the June 9 meeting.
{loadnavigation}






