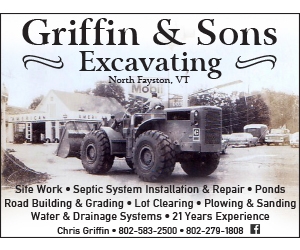Earlier this summer, the Waitsfield Development Review Board (DRB) deemed a proposed 16-unit planned unit development to be a major subdivision.
Developer TJ Kingsbury, of Mavis LLC and his engineer Chris Austin appeared before the board at its June 11 hearing to discuss the planned unit development (PUD) to be built off Mad River Park Road in the ag/res zoning district. A portion of the development is located in the town’s industrial district.
The project is proposed for 15.1 acres off Mad River Park Road and will feature open space, preservation of a natural wetland and forested areas, according to Austin of Grenier Engineering.
At that hearing Austin explained the plan to create a clustered development of eight duplexes in an area surrounded by existing tree cover. There is a delineated wetland and associated buffer that was identified and Austin reviewed the layout of driveways, parking and how buildings would be sited.
The units will have direct access off the existing Mad River Park Road via two access driveways that will serve a cluster of eight two-story, two-unit duplexes. Each building site will have a garage and two-car parking area.
“The proposed clustered housing development aims to provide some economy of scale by utilizing existing infrastructure, clustered development, and duplex buildings. Through utilization of a compact clustered design along with two-unit duplex buildings, the goal of the project tis to provide a median level of affordability to the housing market in the Mad River Valley,” Austin wrote in a narrative for the board.
Austin told the board that each duplex will have a 1,200-1,600-square-foot footprint and said that there is existing septic capacity on site and private wells will be developed on site. He pointed out that while a portion of the project is in the industrial district, none of the planned units are near any commercial use.
Kingsbury and Austin submitted drawings that depict a 50-foot allowance for a district extension and how the proposed buildings are situated in relation to that. At the June hearing board chair John Donaldson noted that residential units are not allowed in the industrial district and said further review will be needed.
The applicants pointed out that there is little other development potential for that small, somewhat separate area of the industrial district, and that the unit depicted in that area also fits within the tree line delineating the cluster of units from the rest of the parcel.
Per the minutes from the meeting other points made during the discussion included:
- Mavis LLC owns the property on which location of drive to be shared with Cabot is intended.
- The units will either be rented or sold.
- Act 250 permitting will be required.
- Trash receptacles and appropriate screening will be in place.
- There will be garage/parking space for 2 cars at each dwelling unit.
- Driveway surfaces were discussed.
- A tree cutting plan and screening plan will be drafted.
- There are no plans for alternative energy; the site is not suitable for a large enough solar installation.
- The fire department will be asked to review the driveway access/hammerheads to ensure their suitability for emergency vehicles.
This is the second project that Mavis LLC is working on. Kingsbury/Mavis LLC is currently building out Estes Landing, a 20-unit housing development on the south side of Airport Road in Waitsfield, across the street from this most recent proposed development.
That project is being developed on 29 acres and features two- to three-bedroom single-family homes that range in size from about 1,500 to 1,900 square feet. There are single-story units and two-story cape-style homes which are built on slab on grade with attached garages.
The homes will be sold as condominiums.
When Kingsbury brought the project back to the town in 2018, it called for 24 units, but that was amended to 20 units clustered on a common parcel. The project layout is similar to an earlier, original 2005 plan with 13.5 acres of protected forest to the west and 7.5 acres to the east which will host the wastewater system for the development. In all there will be 6 acres of residential development and about 22 acres of protected land. There is a plan for recreation trails as well.
Per the engineer’s documents for the town, the project is geared toward providing reasonably-priced housing for those seeking maintenance-free living, including seniors who want to downsize. People will own their homes with the common areas owned by a condominium association that will maintain them.














