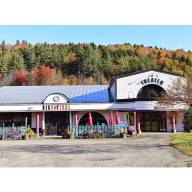The Waitsfield Planning Commission has been working to update two critical town planning documents in 2023, the Town Plan and the town’s land use regulations.
The Waitsfield Select Board is expected to adopt updates to the Town Plan at its October 9 meeting. The Waitsfield Planning Commission will complete its update of the land use regulations at its October 17 meeting. The planning commission will warn a public hearing for that document for late November or early December. After that hearing the land use regulations go to the select board for a public hearing in hopes of adopting them by January 31, 2024.
J B Weir, town planning and zoning administrator said that the Town Plan rewrite was in response to two state initiatives, Act 174 regarding the state’s commitment to 90% renewable energy by 2050, and Act 171 which deals will forest habitat connection.
MODERATE DENSITY DEVELOPMENT
“In our last update, we didn’t include a designated village center boundary, so we included it in this update. We also updated the population chapter based on the 2020 census, updated the housing chapter and created a priority list at the request of the select board,” he said.
Weir said that the last change to the Town Plan is a new future land use map, updated to be consistent with the goal of maintaining rural character in the designated village center, and address the new forest block goals.
“We did designate five new areas for the for the future land use map and that's industrial, forest/conservation, moderate residential density development in rural res and in the villages,” he said.
LAND USE REGULATIONS
The town has been working on modernizing the land use and development regulations with the SE Group since last year. That work, undertaken with SE group contractors Alex Belensz and Julia Randall, focused on bylaws impacting Waitsfield and Irasville Village the town’s two planned growth centers.
In those areas, the minimum lot size was cut from one acre to a fifth of an acre to allow for infill development. The height limit has been increased, minimum road frontage requirements have been dropped and setbacks were dropped from 40 feet from the centerline to 25 feet. There is a section where that setback is 35 feet from the centerline for properties contiguous with Route 100.
“We want to encourage infill development so we went ahead and made the changes as if we had municipal wastewater infrastructure so that when, hopefully, we do have that resource we will be all set with bylaws that are required by the HOME bill that passed the legislature this year,” Weir explained.
TOWN GROWTH CENTER
Other changes include updating the purpose of the district to function as the town’s growth center, as defined in the Town Plan, to enable coordinated expansion of residential development and, and promote affordable and attainable housing, shopping facilities, and other customer facing commercial uses.
“We also stressed the limit to the impacts of wetland areas because in Irasville there's so many wetlands which can't be developed. We want to make sure we protect those because they are a very important purpose of limiting the flooding towards the Bridge Street area,” he clarified.
Other changes to the bylaws include changing what uses can be approved administratively and what uses require conditional use review. Multifamily dwelling projects with four or fewer units will be approved administratively versus via conditional use review. Other uses were removed from conditional use review and made uses by right including artist studios, gallery, personal services like hair salons, home businesses and some mixed use commercial and residential uses.













