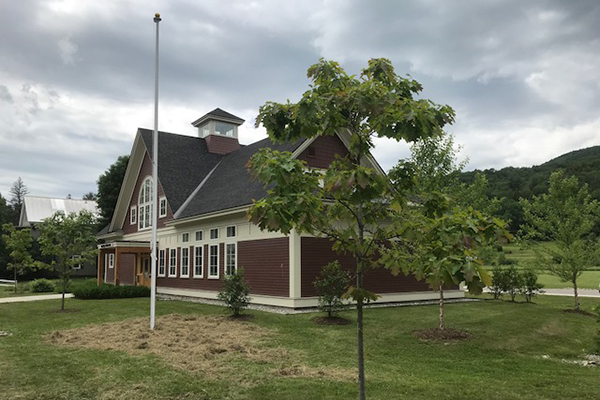A proposal by Shea Property Services to create a five-lot subdivision near the bottom of Center Fayston Road, Waitsfield, will move to preliminary plan review when it comes back to the town development review board. After a November 8 sketch plan review, the board determined that the proposal is a major subdivision and a conceptual master plan will be needed.
The Waitsfield DRB's November 8 sketch plan review considered the proposal to create five lots of 1.9 acres, 1.6 acres, 1.8 acres, 3.3 acres, and 24.54 acres. The parcel is in the agricultural-residential district. Sketch plan review is a precursor to subdivision hearings and is an opportunity for the DRB to provide guidance for developers. At the November hearing, DRB member Rudy Polwin recused himself from the hearing, as he is working with the Sheas on other projects.
At that meeting, it was clarified that the hearing held in June 2022 was to request separate deeds for each of the three existing parcels; this proposal is to create five lots from one of those parcels.
Engineer John Pitrowiski and Aron Shea provided an overview of the subdivision plans, noting that access to each will be via shared driveways off of Center Fayston Road, each lot will have an in-ground septic system and standard drilled well, and frontage and setback requirements will all be met. They told the board that dimensions will be included on updated plans when provided. The driveways have been designed to avoid steep areas; one site will need erosion control measures and a state-issued stormwater permit. There are deer wintering areas on the property; wetlands have been depicted, along with related buffer areas in the preliminary drawings. Pitrowiski and Shea explained that there are no plans for developing Lot 5 at this point.
In response to questions from DRB members, it was explained that the power is planned to be brought in overhead and that the slope depiction on the submitted materials is based on site investigation rather than state Lidar mapping.
Neighbors Ed and Courtney Spaulding raised questions about their water source, explaining that there is a cistern on their property that is fed from a source above their land. Pitrowiski told the Spauldings and the board that more information regarding deeds, easements, and location will be needed regarding this issue. In response to a question regarding the house sites and building envelopes, Pitrowiski said that the envelopes depicted are quite general, based mostly upon setback and buffer requirements, and that they will be refined on subsequent plans. Within the building envelopes, each owner will apply for a permit for their individual house plans to be sited within the envelope. He did note that the driveway locations are fairly accurate, as they are based upon the slopes of the access to the four lots.
The project now moves on to preliminary site plan review. Shea said he plans to get the preliminary site plan to the board in time for its mid-January meeting.













