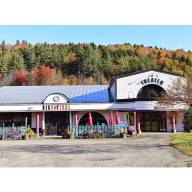The Waitsfield Development Review Board approved an application from Tir Na Nog to use the former Worthy Burger space in the Mad River Green as light industry for production of THC edibles.
The development review board heard the application on July 26 and approved the use several weeks later.
Per the finding of fact, Robert Connolly representing Crosspoint Associates, owner of the shopping center, explained that the proposed use involved producing THC edibles from distillate extracted off-premises. As proposed, no plants are involved. The distillate – an extracted form of THC – is removed from plants off-premises by another CCB-licensed entity. The applicant, Tir Na Nog, plans to purchase the distillate for processing of edible candies on-site. Applicant submits that by buying the distillate which is extracted off-premises, manufacturing odors are almost completely removed.
Tir Na Nog has been prequalified by the Cannabis Control Board for a Tier 2 manufacturing license. That license does not allow for extraction with solvents and such a use is not proposed in this application. No retail is proposed nor permitted by a Tier 2 manufacturing license.
Connolly told the board that the production process will involve some water-based extraction but nothing using solvents and will initially be focused on gummies. The following points were made by the applicant: hours of operation are planned to be 7-4 or 8-4 on weekdays and only regular kitchen equipment will be used with some specialty equipment to form the product.
Distribution will be primarily through a single wholesaler with one pick up taking place in an average week. Supplies will be delivered once a week and the operator can meet state cannabis regulations in the space as it is currently configured. There are no plans for any external signage. Windows will be curtained for security and cooling purposes.
As proposed only an induction oven will be used for processing and Tir Na Nog anticipates starting with two employees. The existing restaurant space will be renovated to include kitchen, storage, walk-in cooling area, walk-in drying area, packaging, and an area for finished product storage. This new use requires significantly less parking than the former 60-seat restaurant that occupied that space.













